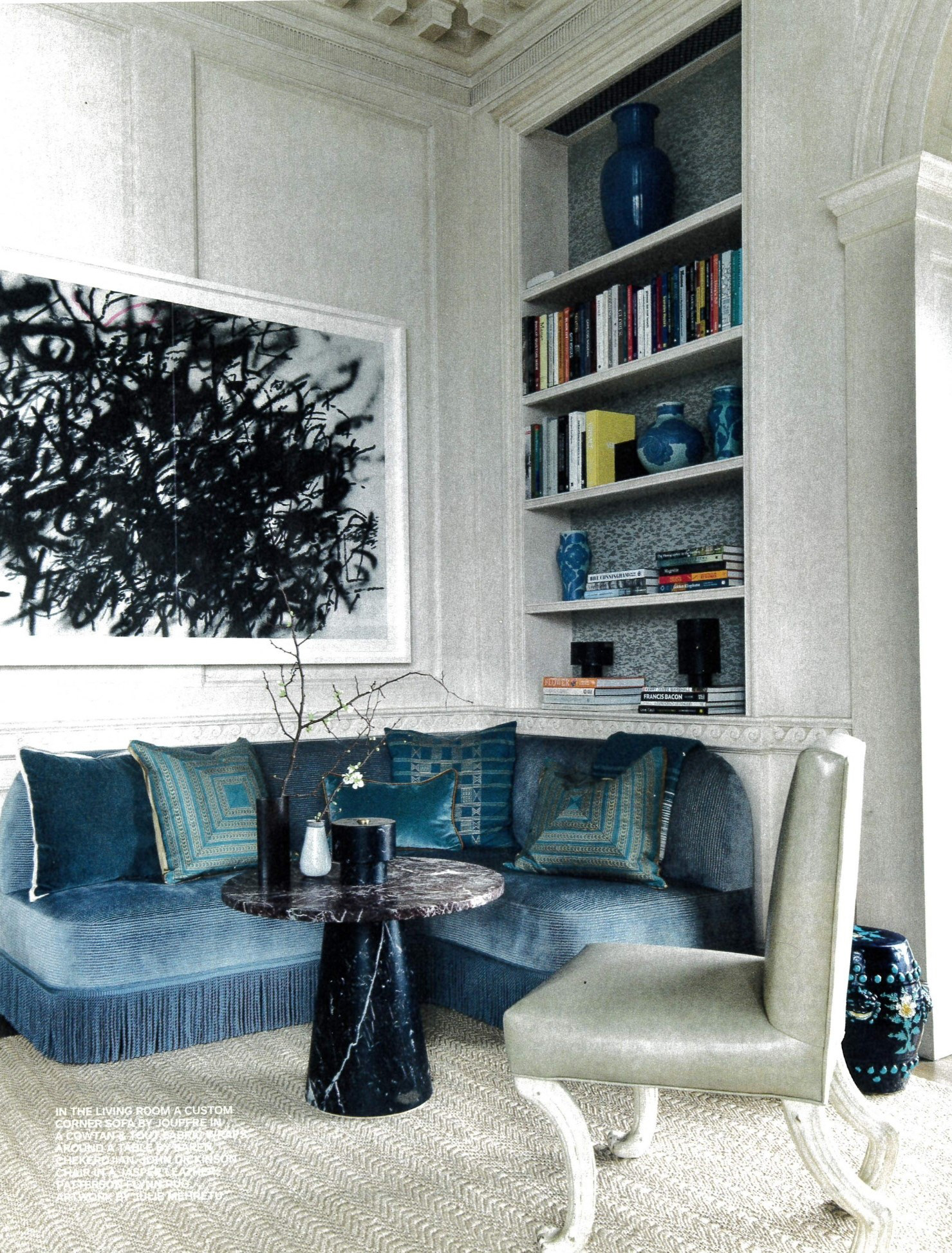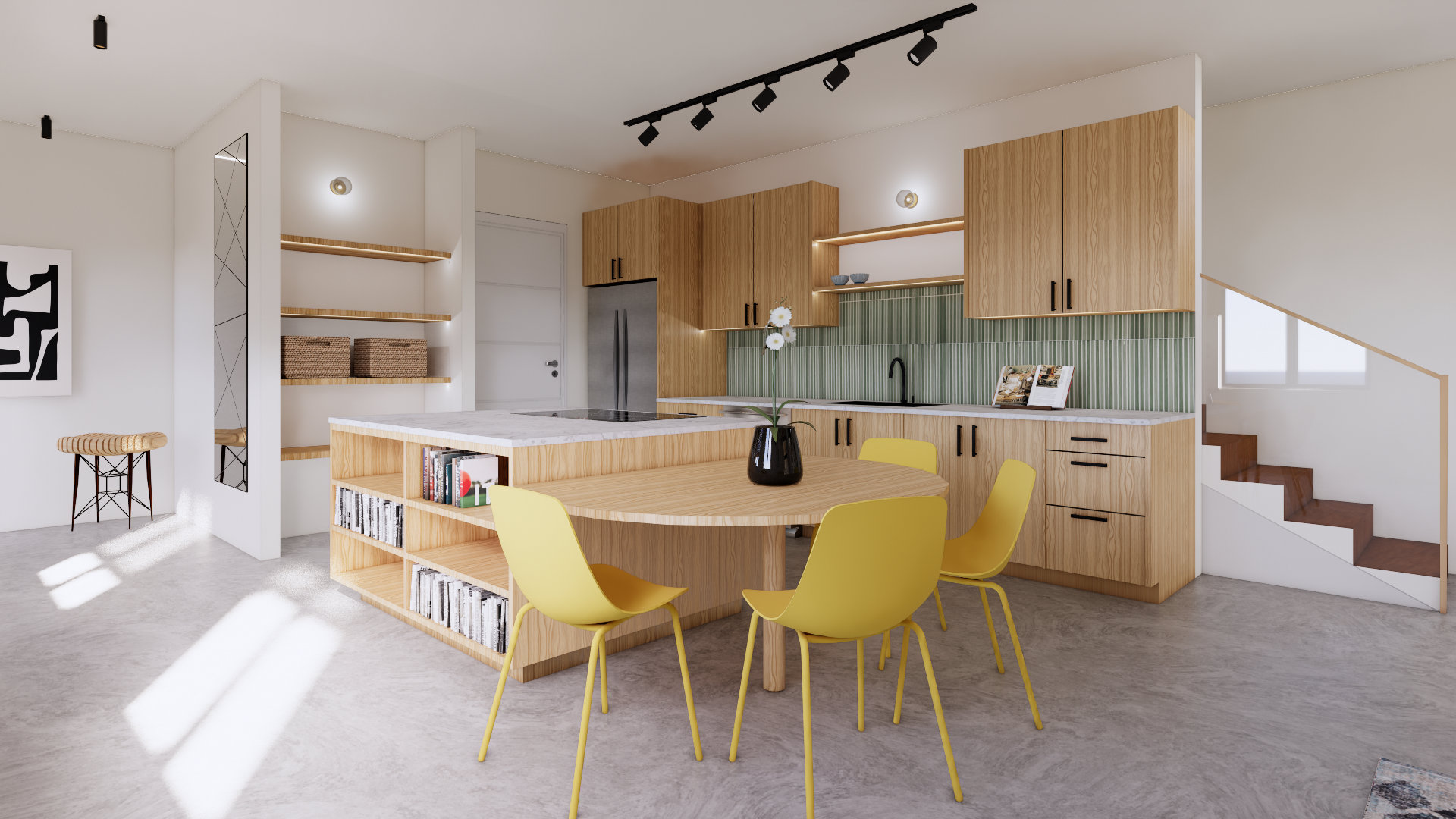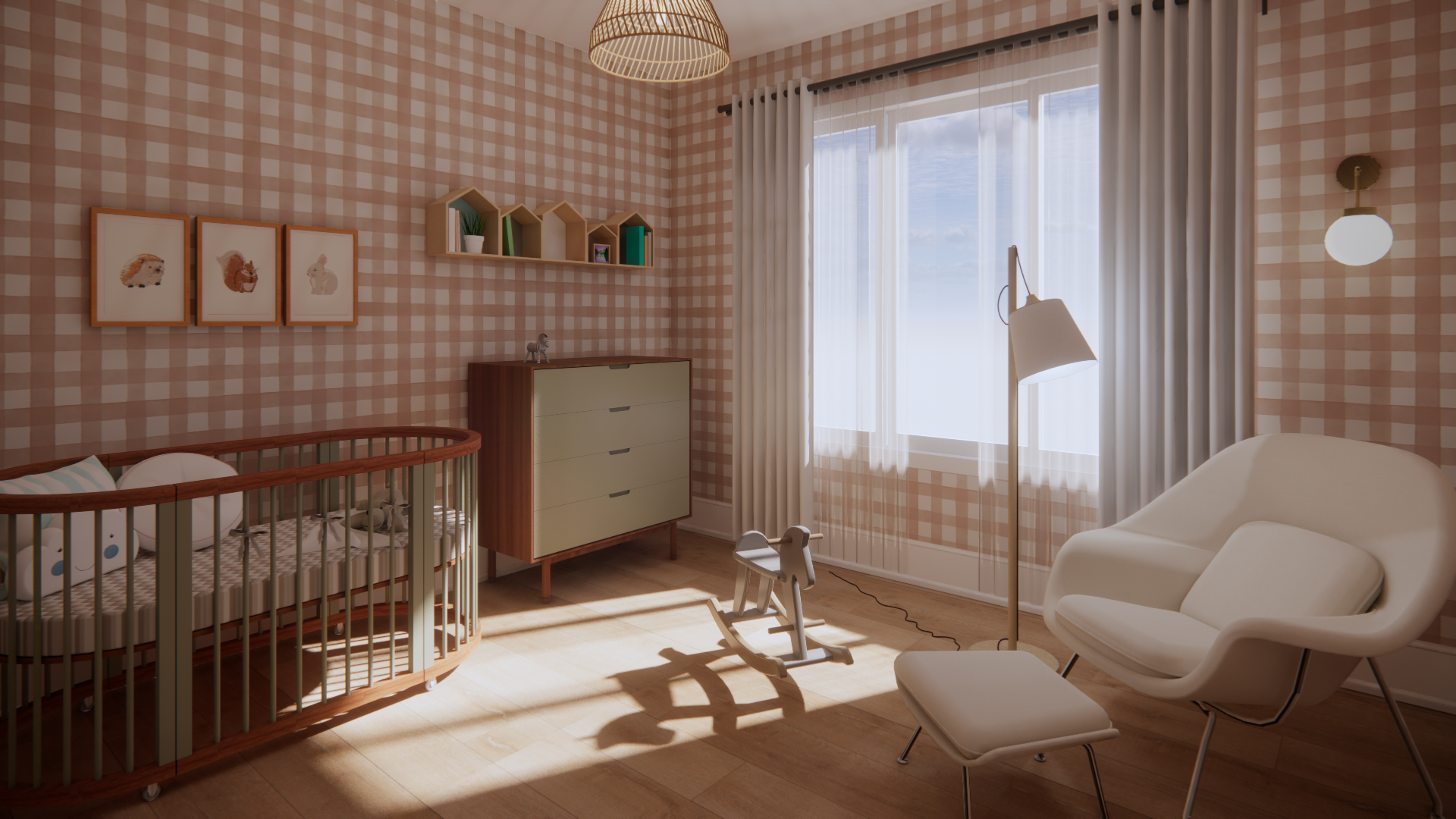A Magazine Copy


The Condo Project
The Condo explored hand rendering and 3D visualization through Sketchup and Enscape. I learned SketchUp by myself during summer break and brought this project to life through 3D renderings.
Hand Rendered Floor Plan
Hand Rendered Sectional
Hand Rendered Perspective
AutoCad File

Kitchen with Dining

Living Room

Bedroom
