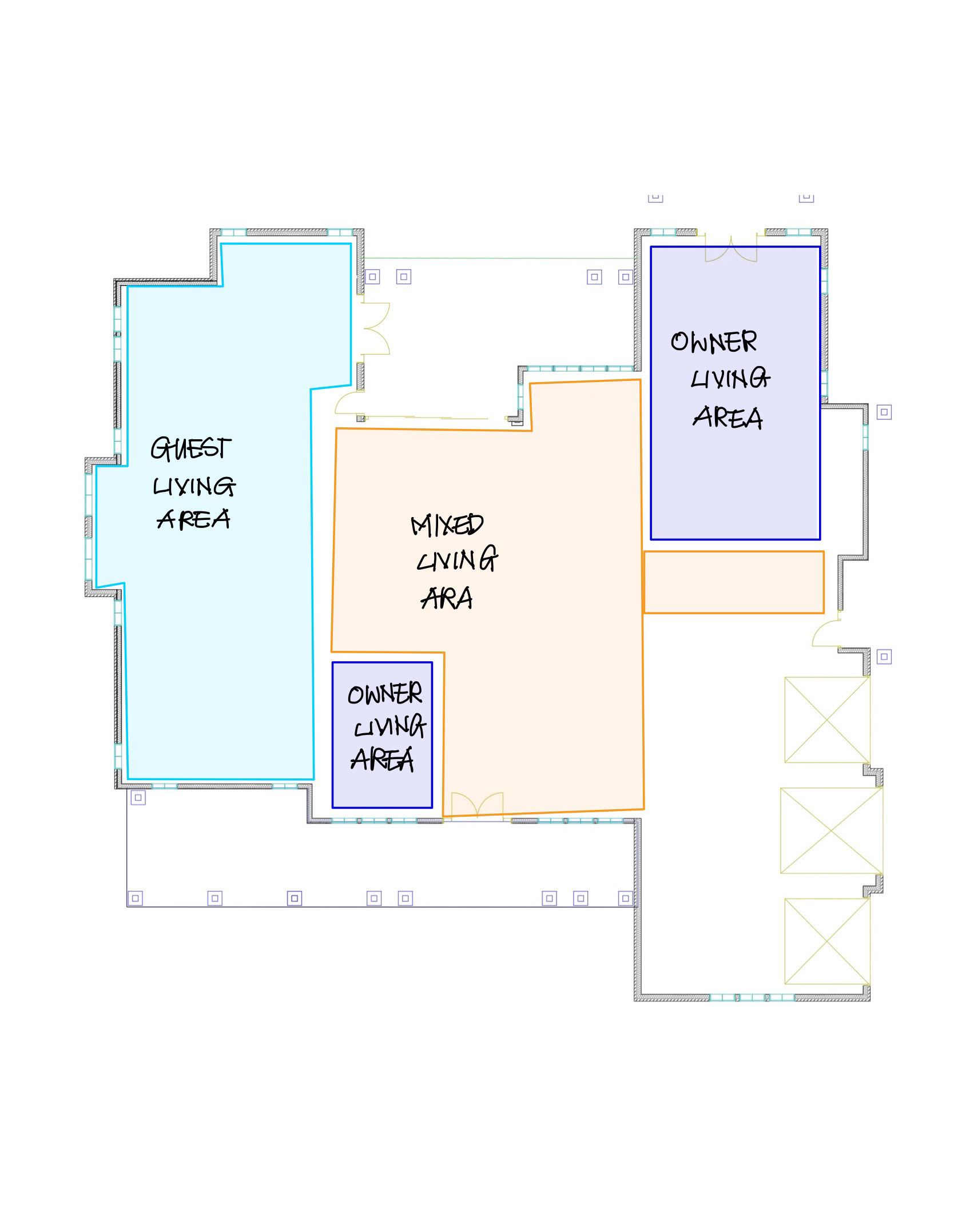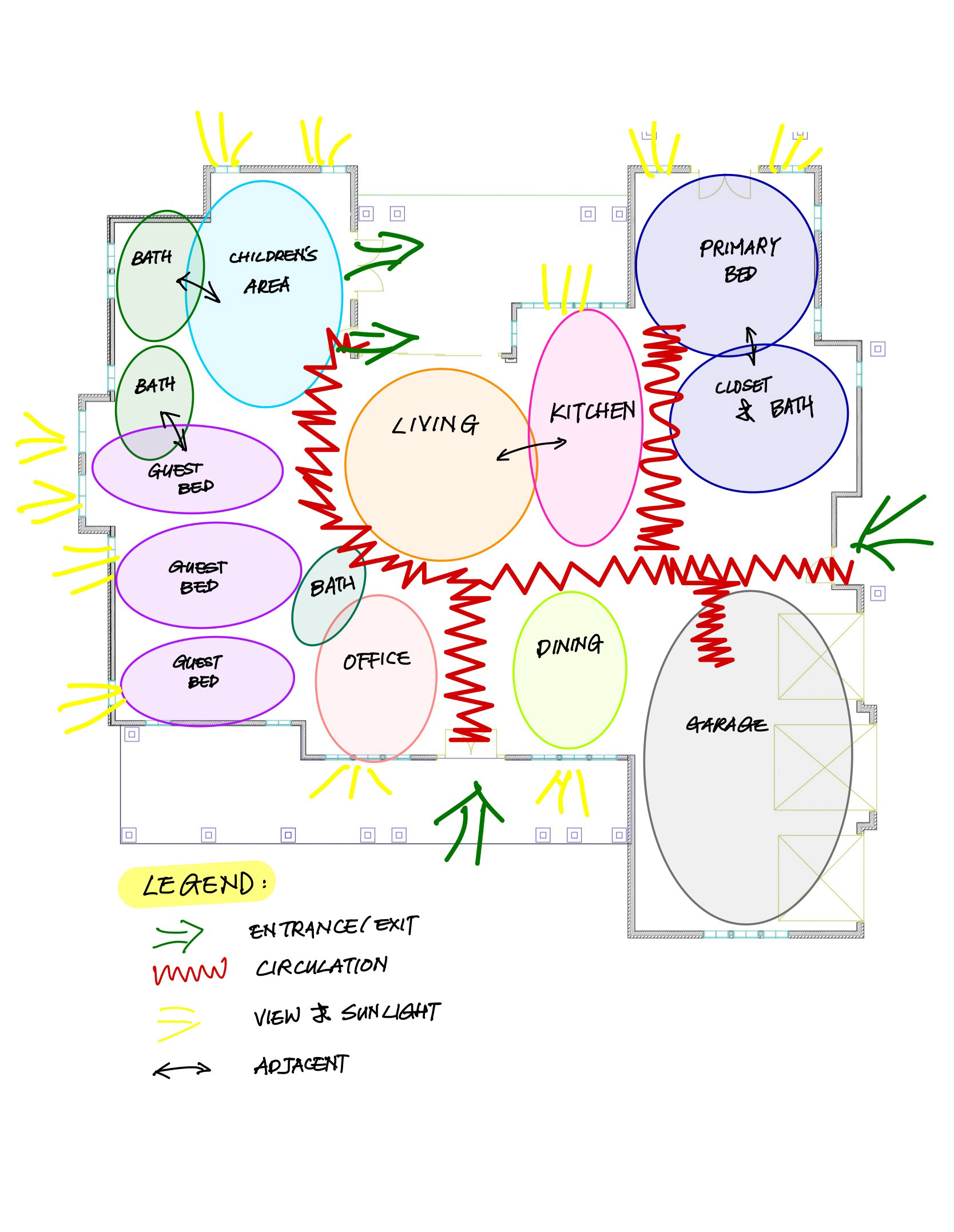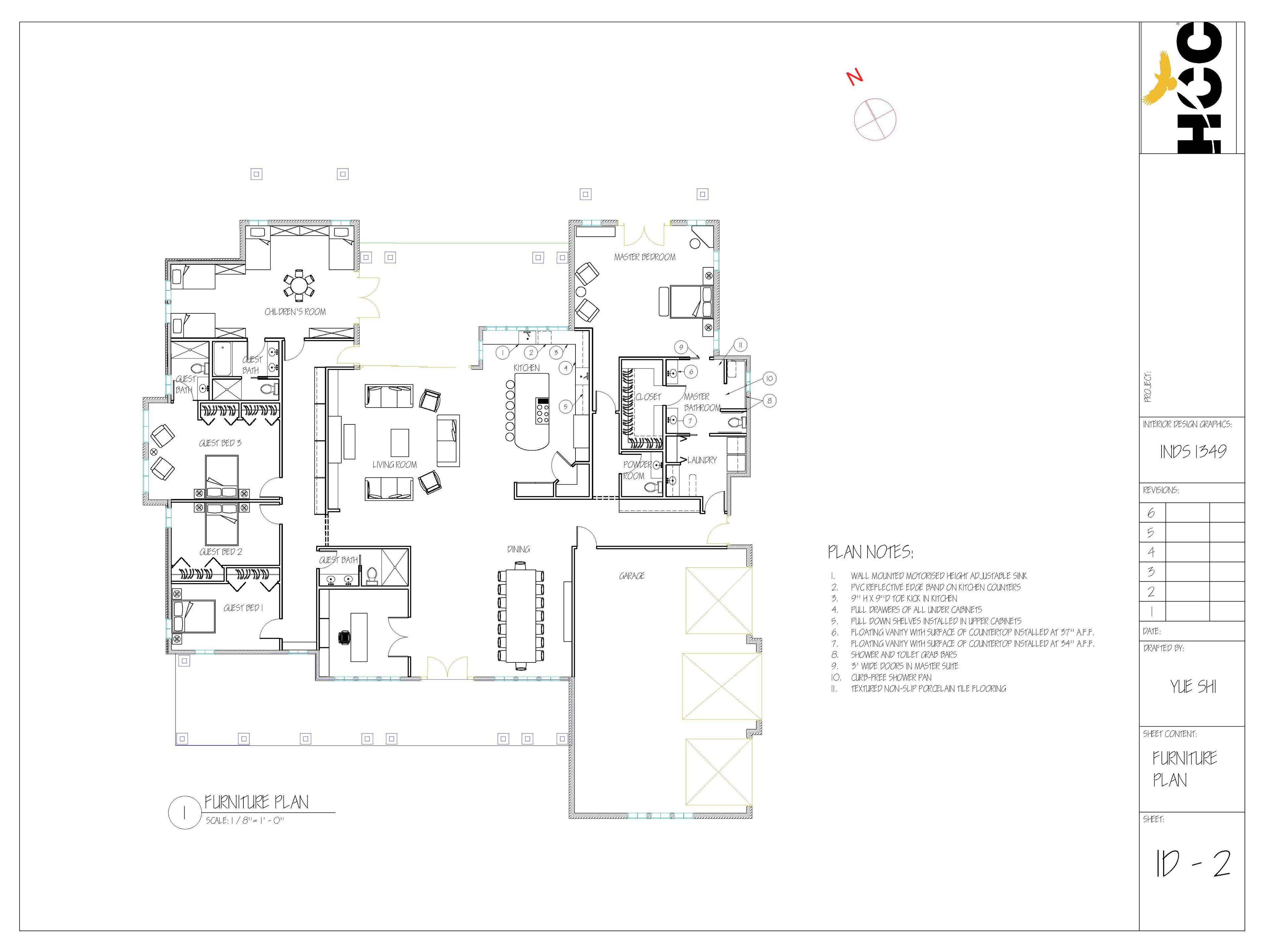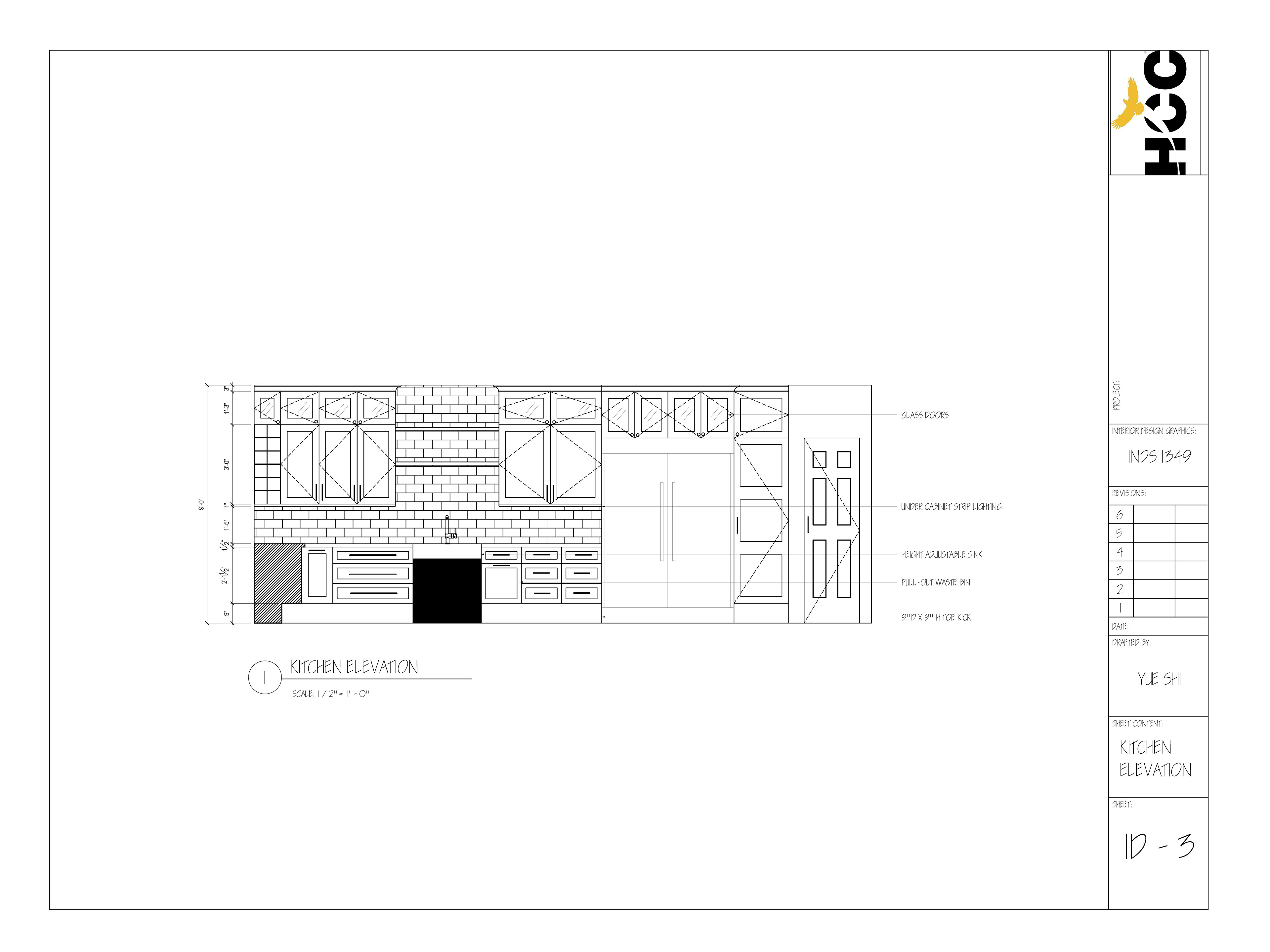Sara and Michael Payne have just closed on a lot for their dream home. They are nearing retirement and are planning to move to the Texas Hill Country. They have hired you to develop a floor plan for their new home. The Paynes have three married children and eight grandchildren, and need space for all to visit. Sara Payne is a writer and needs an office. The Primary suite will need aging-in-place considerations.
Space Planning Process Work
I divided the home into three primary zones based on function: the owners’ living area, the mixed-use living area, and the guests’ living area. This zoning strategy accommodates the diverse living needs of the family.
The owners’ area offers privacy and comfort, including aging-in-place features in the primary suite. The guest area is located away from the primary bedroom to ensure separation and privacy during family visits. At the heart of the home is the mixed-use living area, designed as a central gathering space for shared activities, entertainment, and quality family time.


Final Plans

Base Floor Plan

Furniture Plan
